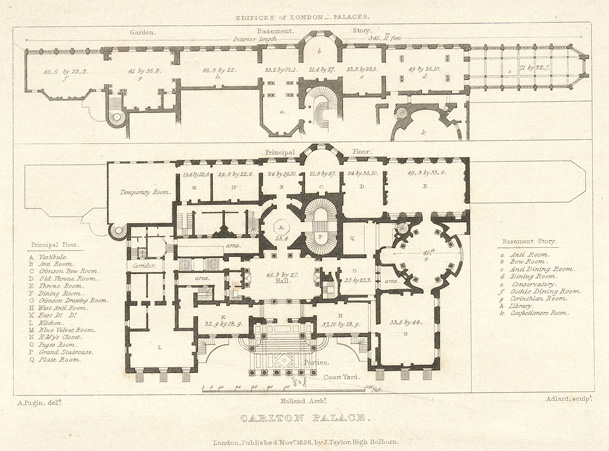ファイル:Plan of Carlton Palace in 1821.jpg
表示
Plan_of_Carlton_Palace_in_1821.jpg (609 × 451 ピクセル、ファイルサイズ: 114キロバイト、MIME タイプ: image/jpeg)
ファイルの履歴
過去の版のファイルを表示するには、その版の日時をクリックしてください。
| 日付と時刻 | サムネイル | 寸法 | 利用者 | コメント | |
|---|---|---|---|---|---|
| 現在の版 | 2013年1月17日 (木) 12:24 |  | 609 × 451 (114キロバイト) | FA2010 | Reverted to version as of 01:11, 16 February 2006 |
| 2013年1月6日 (日) 10:00 |  | 609 × 451 (99キロバイト) | 1970gemini | Quality-Update | |
| 2006年2月16日 (木) 01:11 |  | 609 × 451 (114キロバイト) | Merchbow~commonswiki | A plan of "Carlton Palace" in London, dated 1821. This building is much more often called Carlton ''House'', but this plan was made in the brief period between the Prince Regent's accession to the throne as King George IV and the demonlition of the mansio |
ファイルの使用状況
以下のページがこのファイルを使用しています:
グローバルなファイル使用状況
以下に挙げる他のウィキがこの画像を使っています:
- en-two.iwiki.icu での使用状況
- es.wikipedia.org での使用状況

